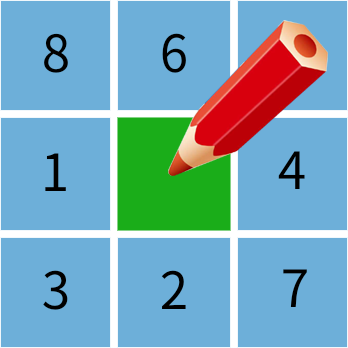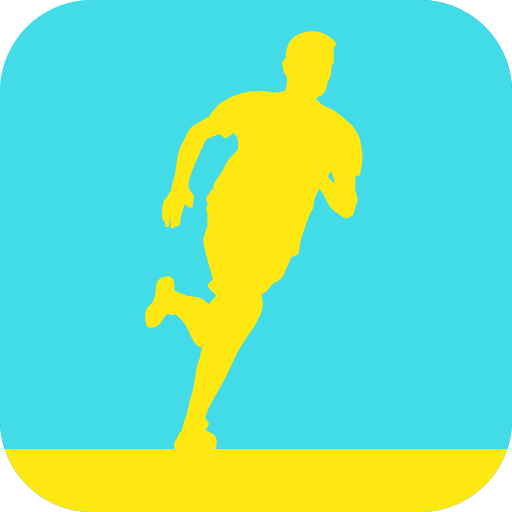語(yǔ)言:英語(yǔ)
網(wǎng)址:http://www.video2brain.com/en/courses/learning-autocad-2013
類(lèi)別:教程
由Video2Brain出品的Autodesk AutoCAD 2013基礎(chǔ)教程。
教學(xué)時(shí)長(zhǎng):7小時(shí)25分鐘,
主講:Scott Onstott
教程所使用的軟件:Autodesk AutoCAD 2013
Autodesk AutoCAD是歐特克公司創(chuàng)新拓展的“一個(gè)廣度和深度都無(wú)可匹敵的產(chǎn)品組合,能夠幫助客戶(hù)改善、實(shí)踐他們的設(shè)計(jì)創(chuàng)意”。這款軟件涉及到各個(gè)行業(yè)的具體解決方案,整合了制圖和可視化,加快了任務(wù)的執(zhí)行,能夠讓用戶(hù)在不需要軟件編程的情況下自動(dòng)制圖,從而進(jìn)一步簡(jiǎn)化了操作,極大地提高了效率。
AutoCAD具有良好的用戶(hù)界面,通過(guò)交互菜單或命令行方式便可以進(jìn)行各種操作。它的多文檔設(shè)計(jì)環(huán)境,讓非計(jì)算機(jī)專(zhuān)業(yè)人員也能很快地學(xué)會(huì)使用。在不斷實(shí)踐的過(guò)程中更好地掌握它的各種應(yīng)用和開(kāi)發(fā)技巧,從而不斷提高工作效率。AutoCAD具有廣泛的適應(yīng)性,它可以在各種操作系統(tǒng)支持的微型計(jì)算機(jī)和工作站上運(yùn)行。迄今為止AutoCAD 2013是Autodesk公司發(fā)布的第27個(gè)版本。
如果你沒(méi)有經(jīng)驗(yàn)并想快速成為精通計(jì)算機(jī)輔助設(shè)計(jì),AutoCAD專(zhuān)家Scott Onstott的這門(mén)課程是適合你的。從初學(xué)者到自信地創(chuàng)建準(zhǔn)確的 2D 繪圖和 3D 模型。了解AutoCAD 的界面后,你將學(xué)習(xí)基本技能并將其應(yīng)用到現(xiàn)實(shí)世界的實(shí)踐項(xiàng)目。然后,如果你愿意,可以移動(dòng)向更高級(jí)的主題,如尺寸,數(shù)據(jù)處理和屬性。
In this course you’ll be introduced to the fundamentals of AutoCAD and computer-aided design. The contents of this course include:
User Interface
In this chapter we will explore the user interface in general and take a closer look at the ribbon and status bar functionality.
AutoCAD Fundamentals
In this chapter you will get acquainted with how AutoCAD works and the type of data that it generates. You’ll learn how to get around drawings, create templates, and configure program and drawing options.
Creating Objects
In this chapter you will learn how to create the basic set of geometric objects including lines, circles, ellipses, arcs, elliptical arcs, polylines, rectangles, polygons, splines, points, rays, and xlines. In the course of drawing these objects, you will also learn about Cartesian and polar coordinates, and a few editing commands as well.
Learning to Draw Accurately
This chapter will teach you how to draw accurately, which is what AutoCAD is all about. You will learn about grid and snap, object snap, object snap tracking, user coordinate systems, and making calculations.
Manipulating Objects
In this chapter you will learn how to alter objects in terms of transforming their positions, orientations, and scales, as well as deforming their shapes using a variety of commands and editing modes. You will also learn how to select objects in different ways and how to create rectangular, polar, and path arrays.
Controlling Object Appearance with Layers and Properties
In this chapter you’ll learn how to control how things look in AutoCAD by assigning properties such as color, linetype, and lineweight to layers. You will typically create objects on specific layers and they will inherit those layers' properties, but you will also learn how to assign properties specifically to objects, overriding the properties of layers.
Understanding Blocks
Blocks are data structures that help you with representing commonly used symbols and drawings. In this chapter you will learn how to define, insert, edit-in-place, and redefine static blocks. In addition you will design a dynamic block with a custom grip menu that you can interact with once it is inserted into a drawing.
Accessing and Managing Content
In this chapter you will learn how to access blocks and styles in other drawings both on your local area network and on Autodesk Seek, a web-based repository of technical drawings supplied by numerous manufacturers of real-world products.
Using Hatch Patterns and Gradients
In this chapter you will create a series of hatch patterns, solid fills, and gradients to visually differentiate the different parts of an engine drawing. You will learn how to edit existing hatch objects and adjust their properties.
Writing and Editing Text
In this chapter you’ll learn how to use the single-line and multi-line text tools and how to style text, create columns of text, and format letters individually.
Working with Data
This chapter looks at attributes, fields, and tables. You will create attributes to store non-graphical data in the drawing, use fields to access object properties and display them in text, and use tables to present extracted attribute values.
Dimensioning
In this chapter you will learn how to add dimensions to a drawing, revealing its real-world measurements. You will be introduced to the various tools that can help you create and edit readable dimension objects.
Using Constraints
In this chapter you will learn how to use constraints to limit how objects can be dynamically transformed. This will allow you to explore a geometric form called an ogive or gothic arch. In the end you will create a dynamic block whose grip drives the complex system of constraints with a simple user interface.
Working in 3D
In this chapter you will model 3D forms and learn how to navigate around and through a model. You will also assign materials, create lights, and produce a photorealistic rendering.
Creating Documentation
In this chapter you’ll learn how to use layouts to represent drawings to scale on sheets. You will create viewports, a title block, and annotative text before finally learning how to create output.
The lessons are wrapped in a feature-rich interface that lets you jump to any topic and bookmark individual sections for later review. Full-Screen mode provides a hi-def, immersive experience, and Watch-and-Work mode shrinks the video into a small window so you can play the videos alongside your application. Also included are exercise files that give you an easy way to try out the techniques you learn.
System Requirements
Broadband internet connection
Up-to-date browser with Flash plug-in
Screen resolution 1024×768 or higher
Sound card with speakers or headphones attached
Pentium 4 2.6 GHz or higher, or Apple Mac G5
512 MB RAM






