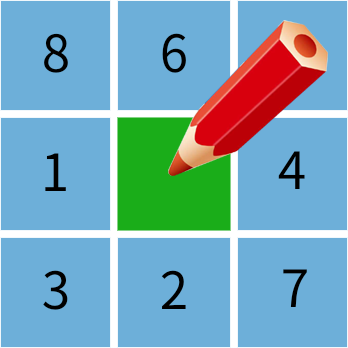語言:英語
網(wǎng)址:http://www.vtc.com/products/autocad2005.htm
類別:教程
-建筑設(shè)計(jì)師學(xué)習(xí)autocad 2005最易途徑
-無需昂貴的培訓(xùn)
-按自己的進(jìn)度學(xué)習(xí)
-獨(dú)特的訓(xùn)練方法
引用
Introduction
Introduction to AutoCAD 2005
Review the AutoCAD 2005 GUI
Architectural Visualization
Architectural Firms
CAD Drawings
The Working Drawing and Scale Factor
Externally Referenced Files
Plotting a Monochrome Drawing
Plotting a Color Drawing
Creating Presentation Drawings
Plotting an EPS File
Introducing Illustrator
Introducing Photoshop
Blocks and Wblocks
Defining Blocks and Wblocks
Cut and Paste Options
Introduction to DesignCenter
Introduction to Tool Palettes
External References
External Reference Defined
Insert an XREF
XCLIP Command pt. 1
XCLIP Command pt. 2
XREF Manager
When to Use External References
Electrical Plan and Architectural Plan
Use an Existing Architectural Sheet
Electrical Plan pt. 1
Electrical Plan pt. 2
Architectural Plan
Creating the Elevation
XREF the Plan and XLINE Command
Layers and Draw Order
Hatching Elevations with Snapbase
An Architectural Sheet as a Template
Viewports and Text
Leader Lines and Elevation Markers
Working Drawings
Architectural Set of Working Drawings
Reinforce How this Project Uses Xrefs
Using an Attribute Block
Creating an Attribute Block
Selecting Objects pt. 1
Selecting Objects pt. 2
Cycle and Quick Select
Printing
Create a Monochrome Plot Style Table
Create a Color Plot Style Table
Combining Color and Monochrome Files
Color Gradient Hatching
How to Create an EPS File
Customizing
Customizing the GUI
Creating a Custom Toolbar
Using a Pre-Defined Icon
Creating a Custom Icon
Keyboard Shortcut and Command Alias
Introduction to 3D
3D Architectural Entities
Controlling the View and the UCS
Viewpoint Presets and 3D Orbit Command
Creating a 3D Glass as a Surface
Creating a 3D Glass as a Solid
Rotating 3D Objects
Introduction to 3D Solids
3D Sofa – Building the Solids
3D Sofa – Editing the Solids
3D Sofa – Advanced 2D and 3D Commands
Completing the 3D Sofa
The 3D Exterior House Model
Creating the Walls pt. 1
Creating the Walls pt. 2
XREF the Elevations Using 3Point UCS
Slicing 3D Solids
Moving and Extruding Faces
Completing the Window Opening
Window Frames Using Subtract
Door and Window Openings Using Subtract
Door Frames Using Union
Saving a Named View and a UCS
Completing 3D Walls with 2D Elevations
Review Extrude and Subtract Command
Using Point Filters
3D Roof pt. 1
3D Roof pt. 2
3D Roof – Interference Command pt. 1
3D Roof – Interference Command pt. 2
Extrude via Path
3D Interior House Model
Interference Command with 3D Walls
Custom Toolbars for 3D Modeling
3D Walls and the Separate Command
Techniques for Modeling Two Floors
3D Door Frames
Polylines That Will Not Extrude
Pros and Cons of Clipping Planes
Creating 3D Cabinets pt. 1
Creating 3D Cabinets pt. 2
Completing the 3D Cabinets
Creating the Perspective Views
The Dview Command and Saving Views
Zoom/Distance/3D Orbit
Presentation Borders to Compose Layouts
Composing a Raster File
Miscellaneous Commands and Options
3D Ruled Surface – Sloped Surfaces
3D Ruled Surface – Curtains
Viewports in Model Space
Interior Perspective
Model Space Viewports and Layers
Adobe Illustrator and Photoshop
Composing the Floor Plan
Adding Color to the Wall
Adding Color to the Floor
Summarizing the Techniques
Completing the Presentation
Conclusion
Final Words
Credits
About this Author






